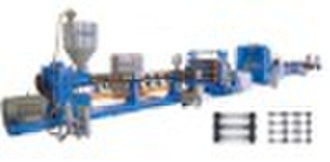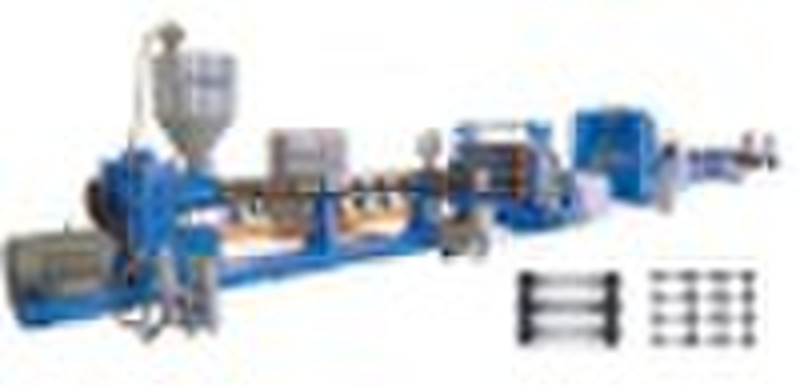Catalog
-
Catalog
- Agriculture
- Apparel
- Automobiles & Motorcycles
- Beauty & Personal Care
- Business Services
- Chemicals
- Construction & Real Estate
- Consumer Electronics
- Electrical Equipment & Supplies
- Electronic Components & Supplies
- Energy
- Environment
- Excess Inventory
- Fashion Accessories
- Food & Beverage
- Furniture
- Gifts & Crafts
- Hardware
- Health & Medical
- Home & Garden
- Home Appliances
- Lights & Lighting
- Luggage, Bags & Cases
- Machinery, Hardware & Tools
- Measurement & Analysis Instruments
- Mechanical Parts & Fabrication Services
- Minerals & Metallurgy
- Office & School Supplies
- Packaging & Printing
- Rubber & Plastics
- Security & Protection
- Service Equipment
- Shoes & Accessories
- Sports & Entertainment
- Telecommunications
- Textiles & Leather Products
- Timepieces, Jewelry, Eyewear
- Tools
- Toys & Hobbies
- Transportation
Filters
Search
geogrid production line

Jinqi Xu
Contact person
Basic Information
Iset the base, construct according to the designed wall system,when select the steel concrete panel,the thickness shoula be 12-15cm and installed on the prepaid concrete base. Its width can not be more than 30cm ,and the thickness should be not less than 20cm.installed depth should be not less than 60cm to avoid the effect of base freezing and expanding. Planish the wall base,dig and planish in accordance with the requirements. The soft soil should be pressd soild to the required density ,and a little bie beyond the wall range. Istring arrangrment , the main direction of the strings should prependicular to the wall surface,and fix with nails. Lwall filing with soil,fill with mechanic device,the distance between the vehicle and the strings should keep at least 15cm.after pressing soil layer thickness is about 20-15cm. When construct the wall surface,the wall surface should be coverd with earth working fabric to avoid the soilloss Unidirectional stretch HDPE Geotechnical grille Property Date Sheet Property Unit TGDG25 TGDG35 TGDG50 TGDG80 TGDG110 Unidirectional area weight g/m2 370 450 550 700 1100 Roll width m 1.0 ±0.20 or 2.0 ±0.20 Stretch strength per mrter≥ KN/m 25 35 50 80 110 Yielding extension ratio≤ % 12 Stretch strength on 2%extension ratio≥ KN/m 6 9 10 23 30 Stretch strength on 5%extension ratio≥ KN/m 12 18 25 44 60 Unidirectional stretch PP Geotechnical grille Property Date Sheet Property Unit TGDG25 TGDG35 TGDG50 TGDG80 TGDG110 Unidirectional area weight g/m2 370 450 550 700 1100 Roll width m 1.0 ±0.20or 2.0± 0.20 Stretch strength per mrter≥ KN/m 25 35 50 80 110 Yielding extension ratio≤ % 12 Stretch strength on 2%extension ratio≥ KN/m 6 9 10 23 30 Stretch strength on 5%extension ratio≥ KN/m 12 18 25 44 60 MAIN TECHNICAL DATA EQUIPMENT MODEL EXTRUDER ASSEMLED WIDTH OF FINISHED PRODUCT LINEAR SPEED OUTPUT(m2/n) FNC150 Φ150/33 1200 2-12 500 2-1020003D PRODUCT PPtension ratio FNC200 Φ160/33 1600 2-10 600 FNC250 Φ180/33 2000 2-10 800
Payment term
Letter of credit
Telegraphic transfer
-
Payment Methods
We accept:









